Once you walk in the front door, you come to a wooden hallway with the basement on the left, garage on the right, and the staircase in front of you. We don't go into the basement or the garage because there are bones in the basement from SOMETHING and we don't care to find out. Also, there is a rat or similar animal living in the garage and we would rather just leave it there and not deal with it. The only downside is that the fourth bedroom can only be accessed from the garage, so don't plan on seeing any pictures of that one here :) My bike is living under the stairs until I get air in the tires, and the Yogi warning is by the front door and the backdoor upstairs.

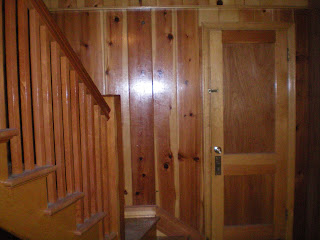

The stairs lead up to the door that gives entrance to the rest of the house.
 From here and to the right, the living room opens up. If you keep heading right, you then hit the dining room, kitchen, pantry, and back door respectively.
From here and to the right, the living room opens up. If you keep heading right, you then hit the dining room, kitchen, pantry, and back door respectively.







The back yard is amazing and backs up right onto Deer Mountain. There is a small side walk area that leads around the corner to the clothesline that is out the living room window area, but then the mountains just unfold. To the right (near the driveway) we have an outdoor firepit/grill area and picnic table and I guess our house hosts the Chili Cookoff at the end of every summer, so we will have that to look forward to!




Back inside the house, if you had headed straight forward when you came to the stairs, you would have gone out the door onto the deck. I wish I had brought my windchimes because they would have been perfect out there. We also want to get a hamoc to hang up, because that is where we have been spending most of our time. In the first picture, the two windows you see are from my bedroom and the other looks back at the living room front windows.


If you turn left down the hallway after coming up the stairs, you would enter bedroom three, which will become Christina's if she ever moves in with us. Right next to that if you continue down the hall is Kendall's room.
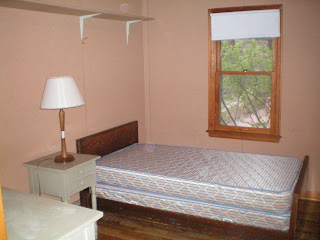



Directly across from bedroom three is the bathroom, and across from Kendall's room is the cleaning supply closet. There is tons of storage place in the house, and I never even mentioned most of the other closets and cabinets throughout. The picture of the bathroom here is from when we first moved in. On my trip to Boulder yesterday, one of the main purposes was to get cleaning supplies at Target so I will need to post updated pictures of the bathroom soon!

Finally, the most important room inside the house...MINE! Kendall keeps making fun of me because it's so "homey" as she says. I hung up pictures and I even got curtains for the windows in Boulder yesterday, but you won't see them in the pictures. The room seems to be bigger than my room in Flag, but that might be because the bed is much smaller. It's working out for me though, and I love practicing in there because of the wood floors!





So that's the inside of the house, but here is the best part...the front yard! We have a herd of about 10 white-tailed deer that live on our lawn and three buck elk who come by every evening to eat. We also had a marmot that was lurking around and tried coming into our house the other afternoon. Thank goodness he didn't! Every morning, I wake up and open my windows. Looking out, I just keep reminding myself how lucky I am to be in such a beautiful place, despite whatever drama and stupidness is going on in my life otherwise.

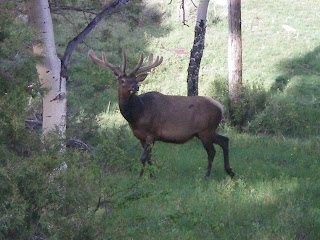
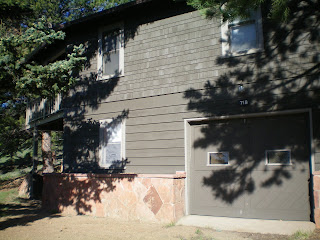



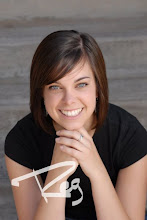

Hey! That's a NICE looking daypack sitting in the bench in your bedroom! :-)
ReplyDelete